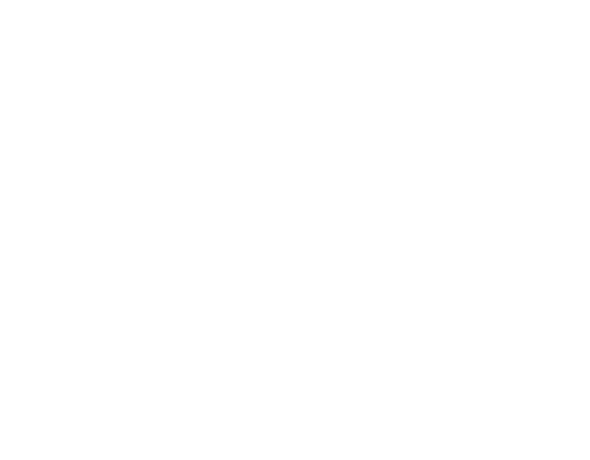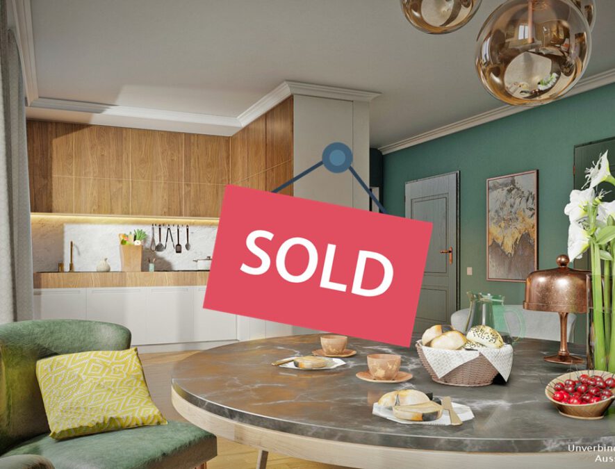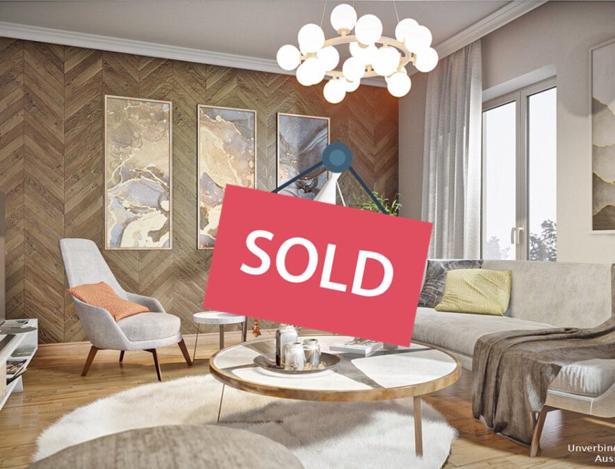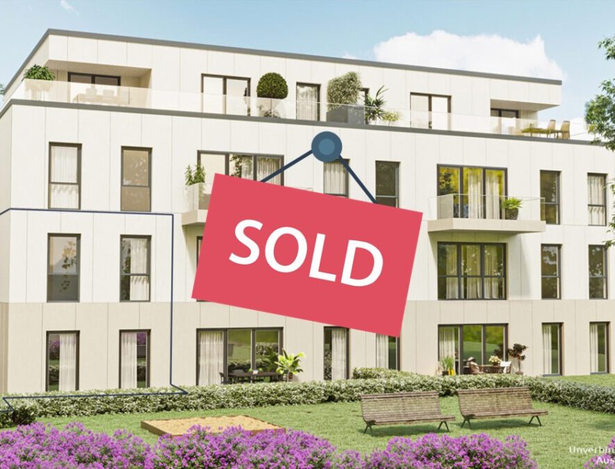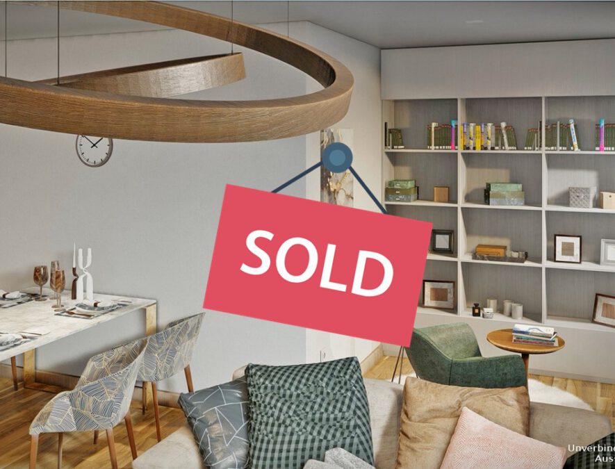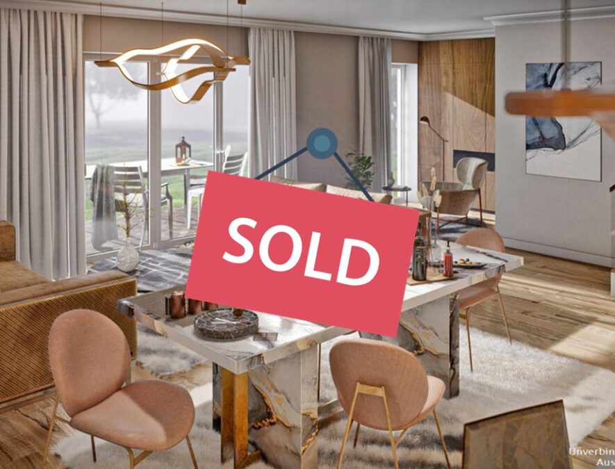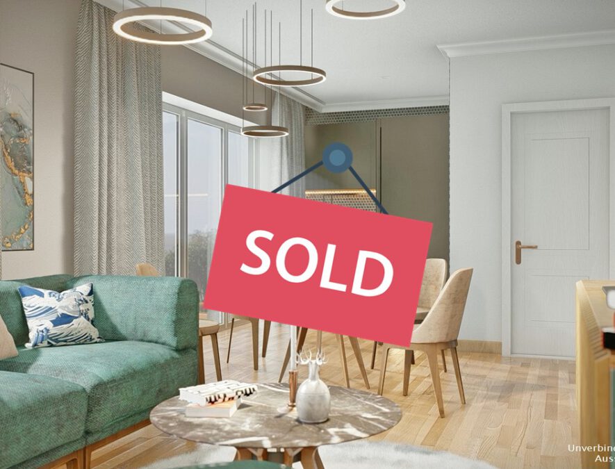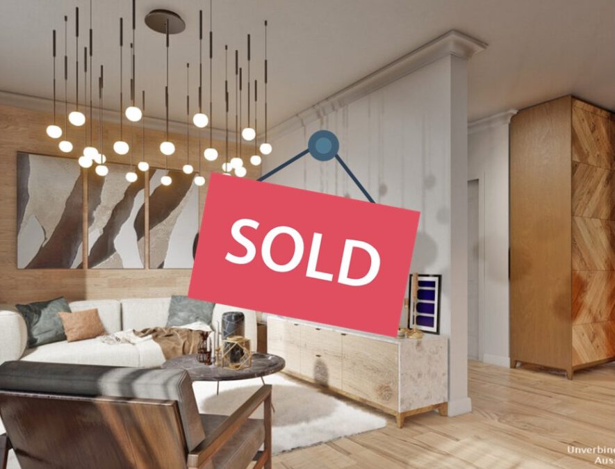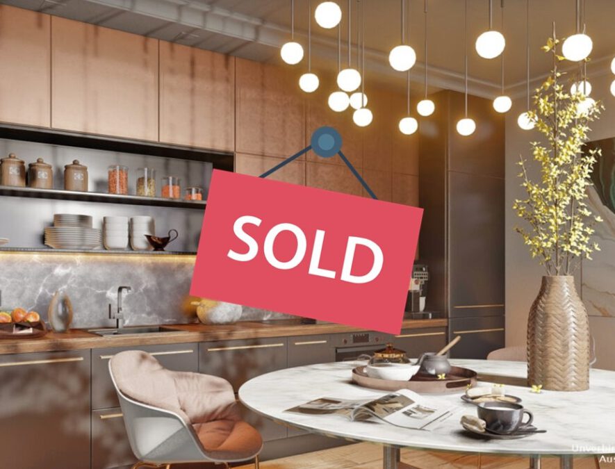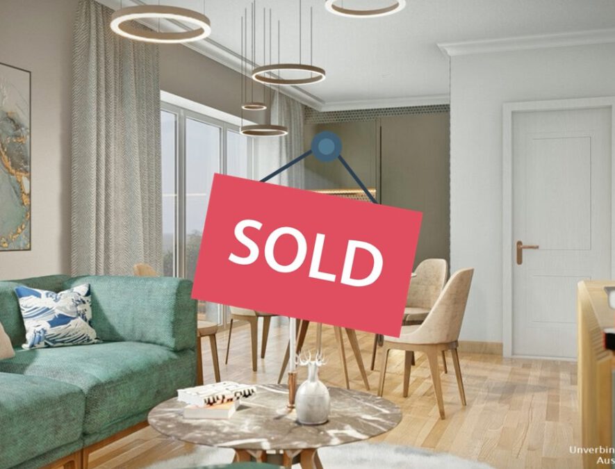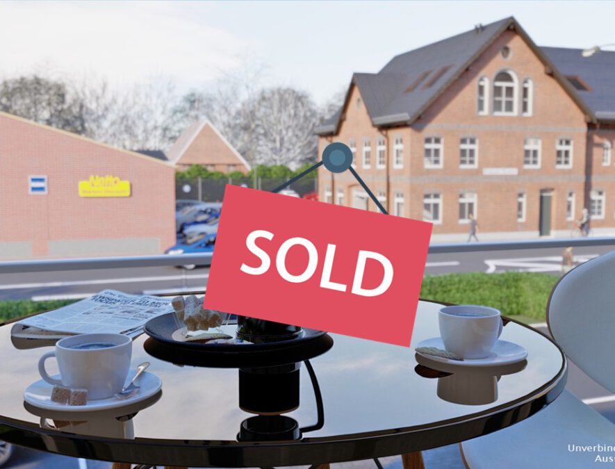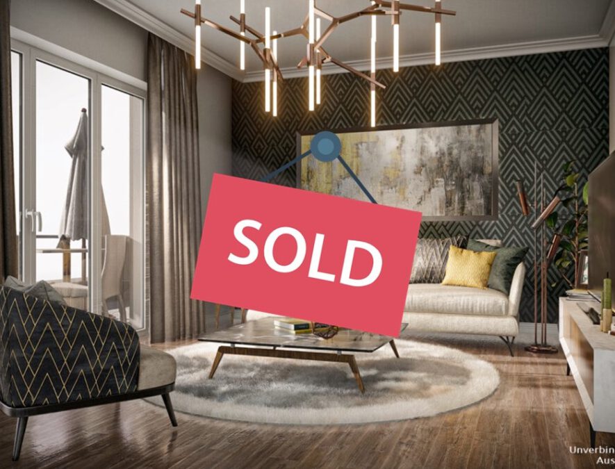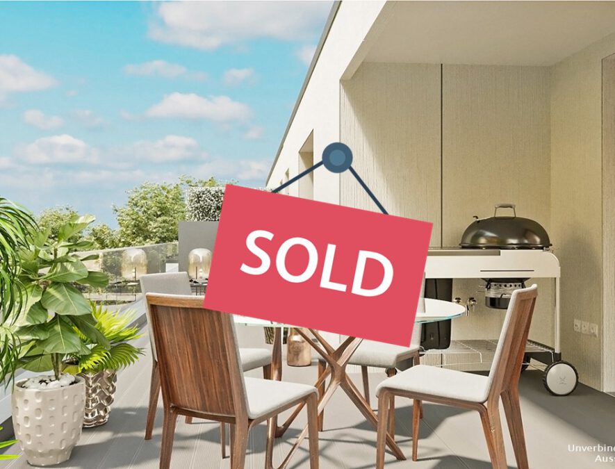Modern and bright apartments
in central location of Hamburg-Rahlstedt
The special is distinguished from the good by successful planning. Therefore, special attention was paid to the details. For example, all apartments have a terrace or balcony and are equipped with an additional utility room and / or storage room. In addition, in several apartments you can enjoy daylight in the bathroom. The apartments on the first floor as well as the basement maisonettes have each been assigned an exclusively usable garden area. Behind the house, a children's playground offers fun and games for the little ones. With the elevator you can comfortably reach the upper apartments, where you will be welcomed by the cozy warmth of the underfloor heating. With the extensive green roof and the good energy standard, ecological aspects were also taken into account in the planning. In addition to several car parking spaces, there is therefore also a communal storage area for bicycles. The cladding of the facade with low-maintenance facade panels contributes to the high-quality overall impression, just like the glass balcony balustrades.
Create & Enjoy
The garden floor
The tranquil garden floor makes the heart of hobby gardeners and BBQ lovers beat faster. Here are the apartments No. 1 to 5, all of which have an inviting terrace. Here you can comfortably fletch in the sun and relax. All apartment owners of the garden floor enjoy a dreamlike garden with a lot of green. Give free rein to your creative fantasies and create your dream garden. Three apartments extend over two floors and go from the first floor to the basement, offering a very special living experience with views and access to the rear garden.
Apt. 01
2-room first floor apartment, barrier-free, terrace, garden and car parking space
Price:
Sold
Living Space:
72,35 qm
Usable space:
8,00 qm
Garden:
98,00 qm
No. of rooms:
2.0 with terrace
Apt. 02
2-room first floor apartment, barrier-free, terrace and garden
Price:
Sold
Living Space:
70,71 qm
Usable space:
6,37 qm
Garden:
88,00 qm
No. of rooms:
2.0 with terrace
Apt. 03
3-room-maisonette, backside, daylight bathroom, guest toilet, terrace, southwest garden, car parking space
Price:
Sold
Living Space:
80,67 qm
Usable space:
6,37 qm
Garden:
69,00 qm
No. of rooms:
3.0 with terrace
Apt. 04
2-room maisonette, backside, daylight bathroom, guest toilet, terrace and garden to the southeast
Price:
Sold
Living Space:
76,64 qm
Usable space:
8,38 qm
Garden:
25,50 qm
No. of rooms:
2.0 with terrace
Apt. 05
5-room maisonette, backside, daylight bathroom, guest toilet, shower toilet, southeast garden, car parking space
Price:
Sold
Living Space:
152,23 qm
Usable space:
8,38 qm
Garden:
230,00 qm
No. of rooms:
5.0 with terrace
Living the way you want
First floor
Five apartments form the proud part of the first floor. These are between 50 and 70 m² in size and offer enough space for you to design them according to your ideas. Each of these apartments has a balcony with an area of about 7.20 m². Here you can comfortably place chairs and a table to end the evening relaxed in your new home.
Apt. 06
2-room, 1st floor, balcony - the ideal investment!
Price:
Sold
Living Space:
53,51 qm
Usable space:
8,38 qm
No. of rooms:
2,0 with balcony
Apt. 07
3 rooms, 1st floor, backside, barrier-free, balcony, south facing and car parking space
Price:
Sold
Living Space:
71,12 qm
Usable space:
8,38 qm
No. of rooms:
3.0 with balcony
Apt. 08
3 rooms, 1st floor, backside, barrier-free, balcony, south-east facing and car parking space
Price:
Sold
Living Space:
71,12 qm
Usable space:
8,38 qm
No. of rooms:
3.0 with balcony
Apt. 09
2 rooms, 1st floor, balcony - the ideal investment!
Price:
Sold
Living Space:
53,52 qm
Usable space:
9,37 qm
No. of rooms:
2,0 with balcony
Apt. 10
2 rooms, 1st floor, balcony - the ideal investment!
Price:
Sold
Living Space:
55,56 qm
Usable space:
9,92 qm
No. of rooms:
2,0 with balcony
Your kingdom over Hamburg
Staggered floor
Here a magnificent view awaits you. Both apartments are over 100 m² in size. The cherry on the cream cake are the extensive roof terraces, which reach with 45 m² area around half the house. Large enough, in order to create here so correctly from the full. What a feast for the eyes when you look from here onto the nature reserve and enjoy the impressive sunset up here. Of course, you will also enjoy barrier-free access to the elevator here. So that, as beautiful as the apartment is, you can leave the house as easily and comfortably as possible.
Apt. 11
3-room penthouse, 2 bathrooms, roof terrace, southwest orientation, parking space and panoramic view!
Price:
Sold
Living Space:
125,08 qm
Usable space:
8,94 qm
No. of rooms:
3.0 with roof terrace
Apt. 12
3-room penthouse, 2 bathrooms, roof terrace, southeast exposure, parking space and panoramic view!
Price:
Sold
Living Space:
118,30 qm
Usable space:
8,94 qm
No. of rooms:
3.0 with roof terrace
contact us
Interested?Then feel free towrite us a message
[contact-form-7 404 "Not Found"]

Your contact person for MEIE12
Dipl.-Des. (FH)
Wolf Schröder
Phone: 040 66 00 00
Mobile: 0176 477 983 98
Mail: wolfschroeder@dolberg.de
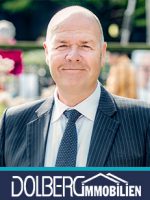
Your contact person for MEIE12
Dipl.-Kfm. (FH)
Frank Ertzinger
Phone: 040 66 00 00
Mobile: 0171 758 50 76
Mail: frankertzinger@dolberg.de
